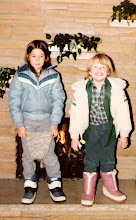
Having seen a few bungies nearly identical to the little bungie that could(n't), this Joo had been trying to find plans for a kit house that match. While it's possible this was just a builder's designed that was re-used, this Joo suspects otherwise. Anyone out there in cyberland a kit house expert? Can you play the memory game with this house? Rumor has it the LBTC was built in 1915, although that date has not been verified by this Joo. The layout is: entry, then right to living room, straight back to dining, then kitchen (half of which could've been a porch at one time). On the left are two beds, a small bath, and a hall leading to the upstairs.
INQUIRING JOOS WANNA KNOW.




That's the exact same layout of my 1939 bungalow. Our "front room" (or, in Chicago, "fronchroom," has an addition that makes the room wider. Upstairs was finished separately, so the hardwood isn't as nice up there.
ReplyDeleteI think it's a common layout, Professor. TLBTC has never had the upstairs finished, so we're doing that now.
ReplyDeletethis kind of reminds me of yo crib.
ReplyDeletehttp://www.arts-crafts.com/archive/sears/page40.html
Actually, the closest I've found is Design 5217 here: http://www.apti.org/publications/rad-bung.pdf
ReplyDelete